
this building, originally maastricht’s municipal gas factory, was built in 1912 to replace the city’s earlier gas factory located close by. the building was initially designed as a steel structure by the german company kloenne from dortmund. however, due to concerns over cost and safety, the city ultimately opted for a concrete construction which closely replicated the originally intended iron design. at the time, the involved construction company based in breda was among the first in the netherlands to experiment with het nieuwe bouwen - a modernist architectural movement from the 1920s which emphasised functional design, clean lines, and the use of new materials like reinforced concrete. here concrete was strengthened with embedded steel bars, mesh, or fibre to enhance its durability. under the guidance of their engineer and architect jan wiebenga, they successfully adapted kloenne’s steel design to this newer, more economical way of building. in 1912, the gas factory was taken into use. the building included a distillery, bunker building, coal shed, as well as rooms for washing, changing, and cooking. In 1914, the distillery was expanded to accommodate increased production needs. in 1928, the maastricht city council decided to source cheaper gas from the state mines, which led to the relatively small and costly municipal gas factory to be closed down in 1930. in 1932, the building and surrounding grounds were taken over by two companies: a timber trade, de maas and radium, a rubber factory. between 1946 and 1949, several renovations were carried out to better accommodate the operations of these factories. the coal shed and bunker building were converted for industrial use, the distillery underwent extensive renovation, and the washing, changing, and cooking rooms were demolished. in 1948, the factory chimney was removed. from the 1970s onward, the site fell into disuse, with buildings either used for storage or left vacant. years of neglect and lack of maintenance have left the building in poor condition, with widespread concrete rot resulting from the early, still unrefined construction methods during het nieuwe bouwen period. in 2005 it was declared a national monument by the dutch government.
|

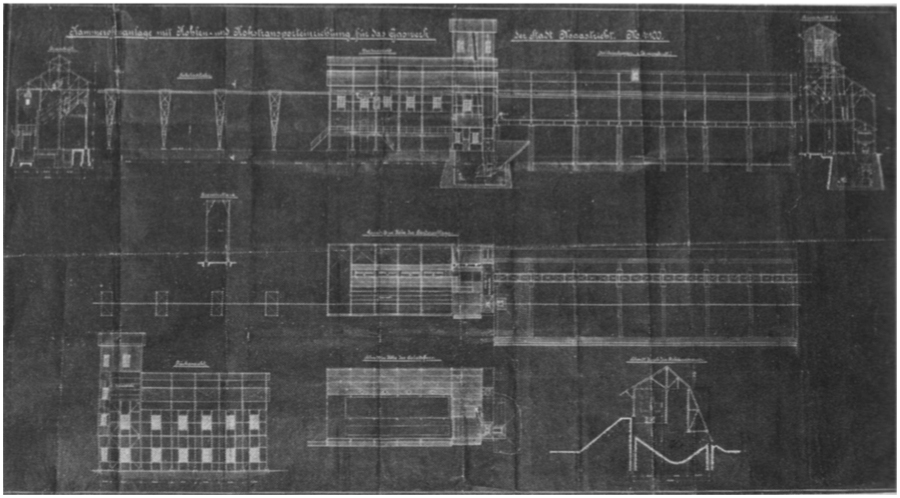
first technical drawings (1912) for the gas-factory planned with a steel construction |
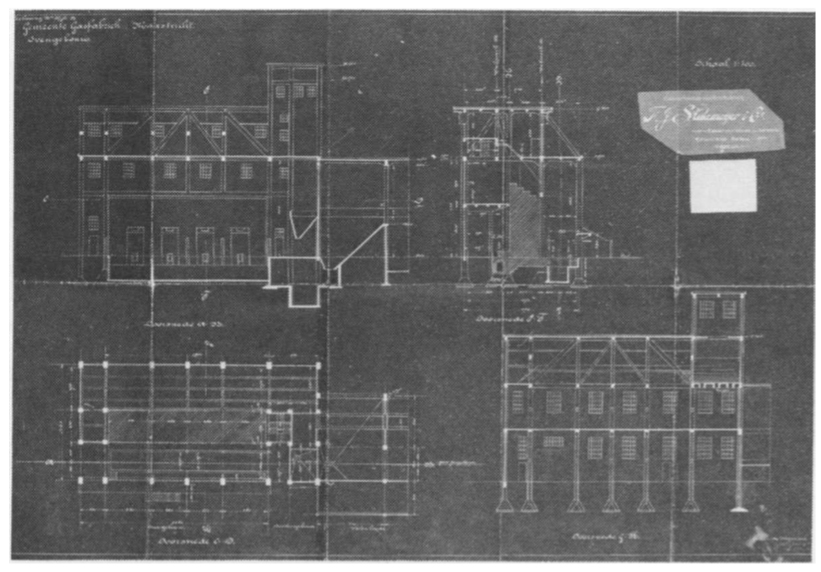
technical drawings (1912) for the gas-factory changed into a concrete construction |
(source: Nederlands Architectuurinstituut) |

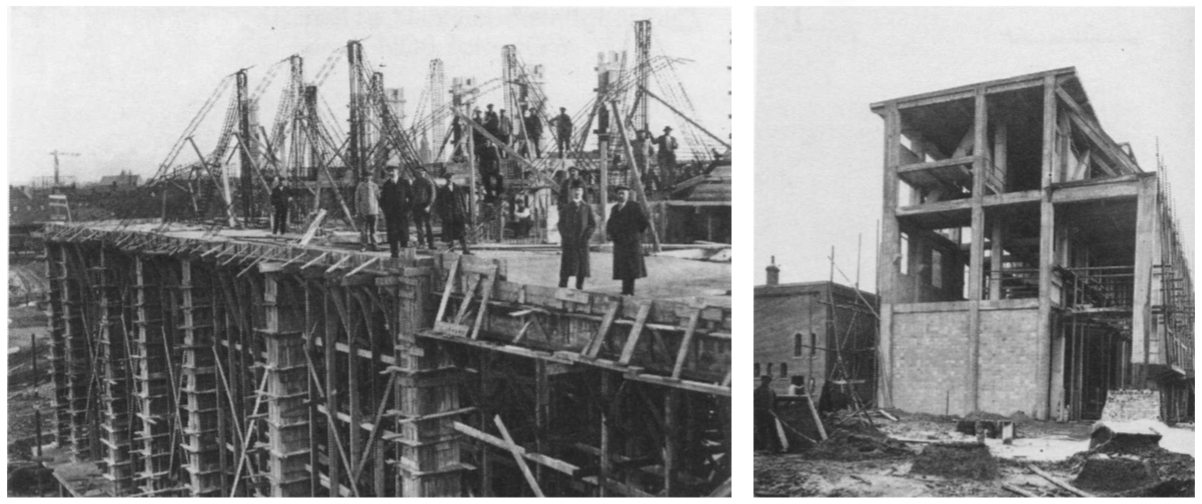
during the construction |
(source: Nederlands Architectuurinstituut) |

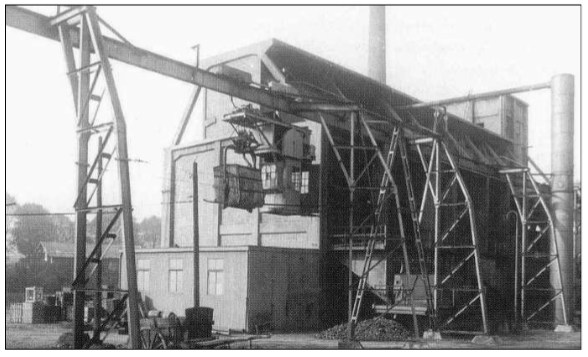
the gas-factory around 1920 |
(source: book Bosscherveld & Belvedere) |

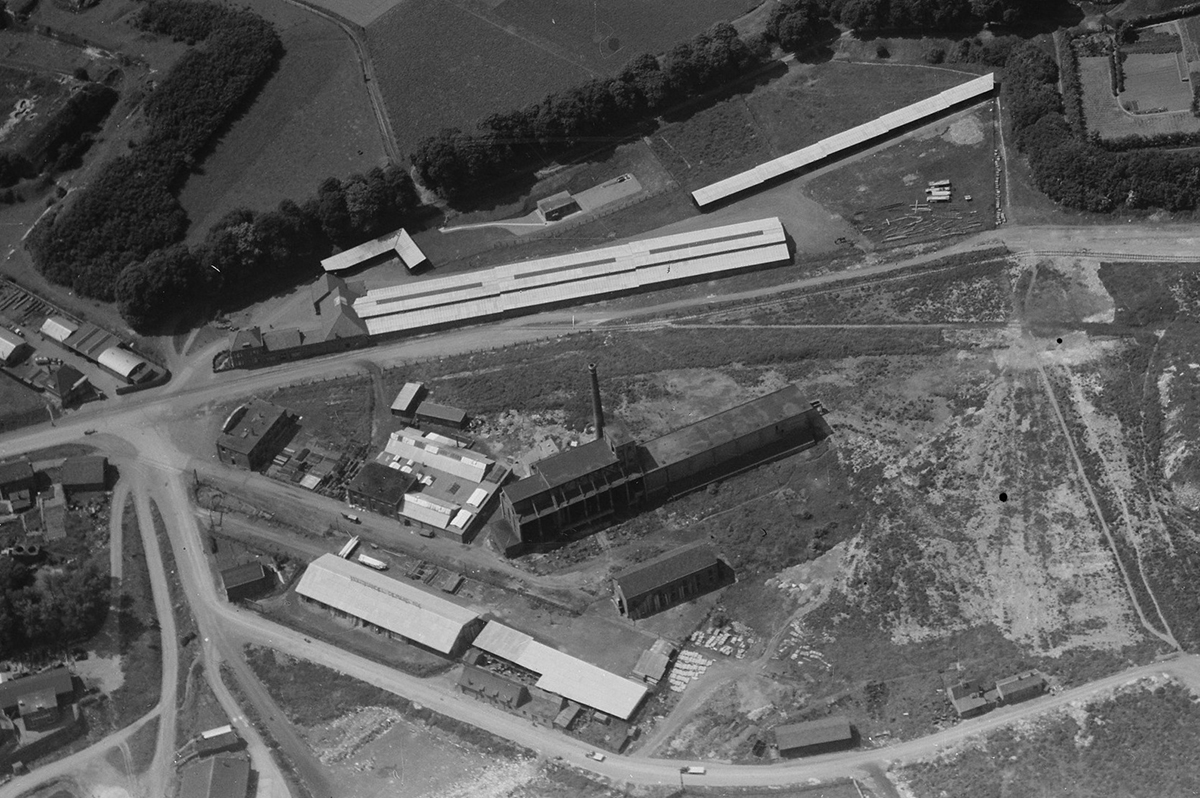
arial photograph of the area around 1930 |
(source: wikipedia) |

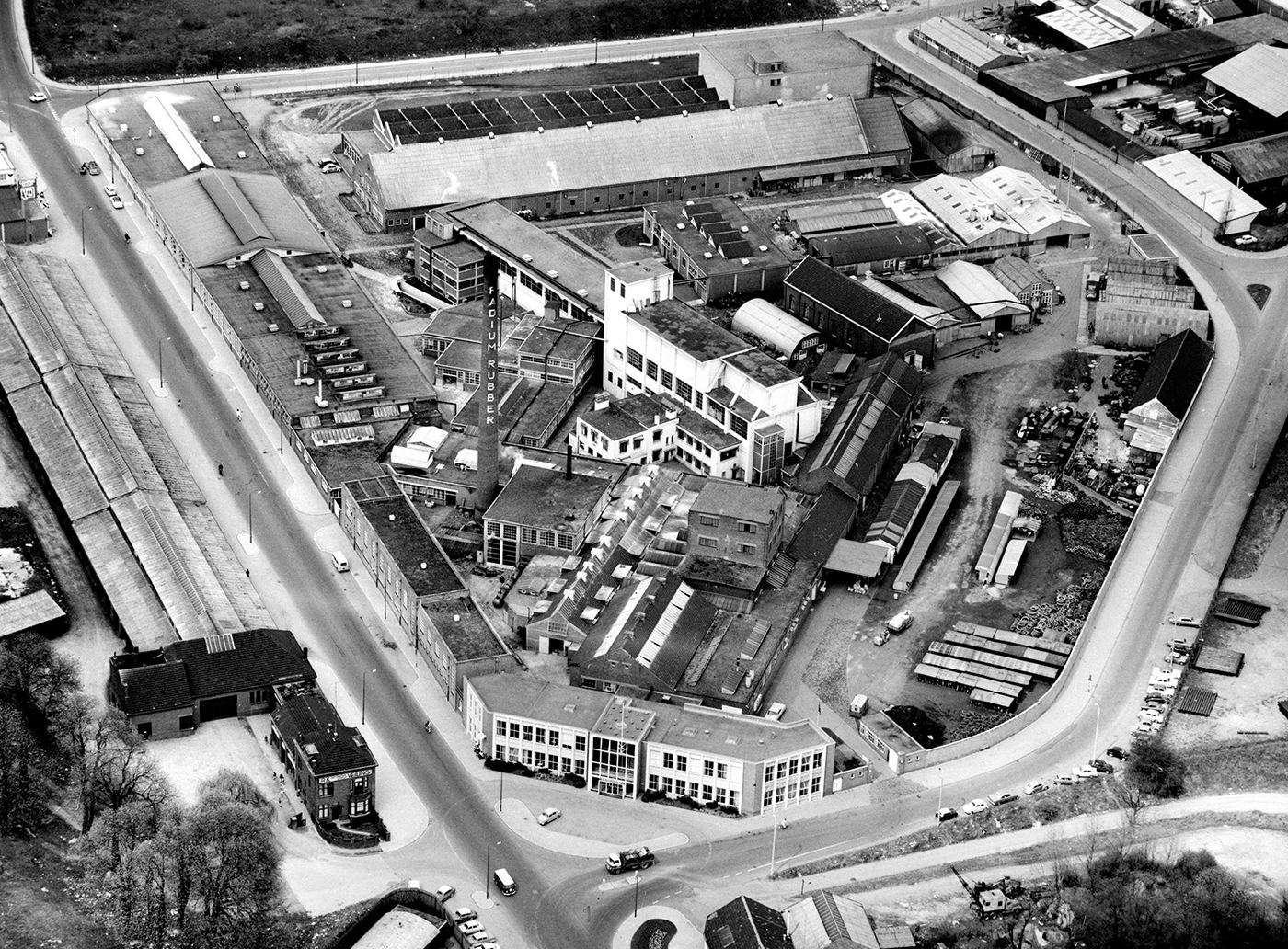
radium rubber around 1965 |

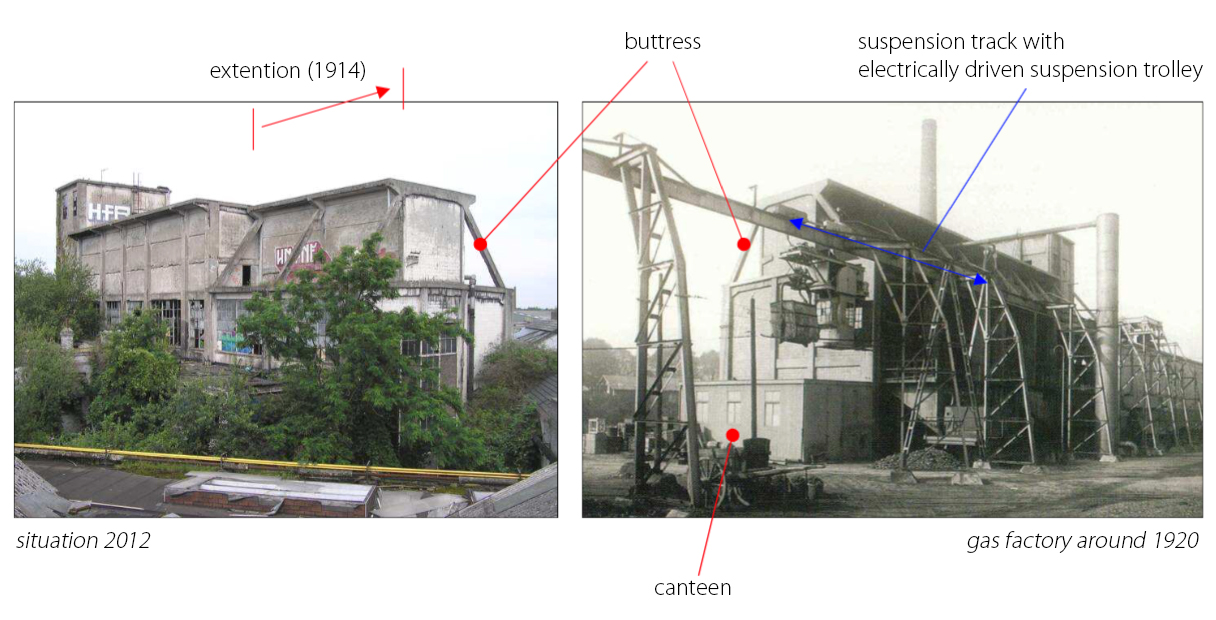

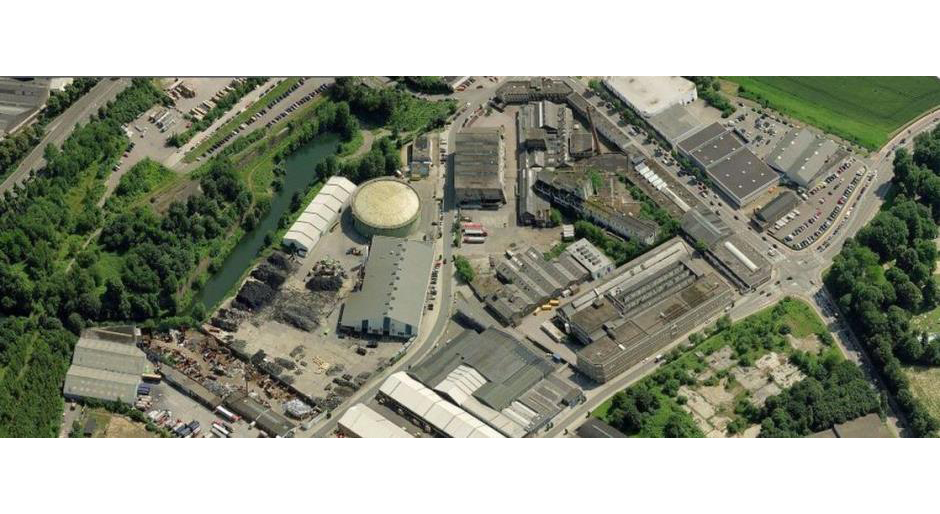
arial view around 2012 |

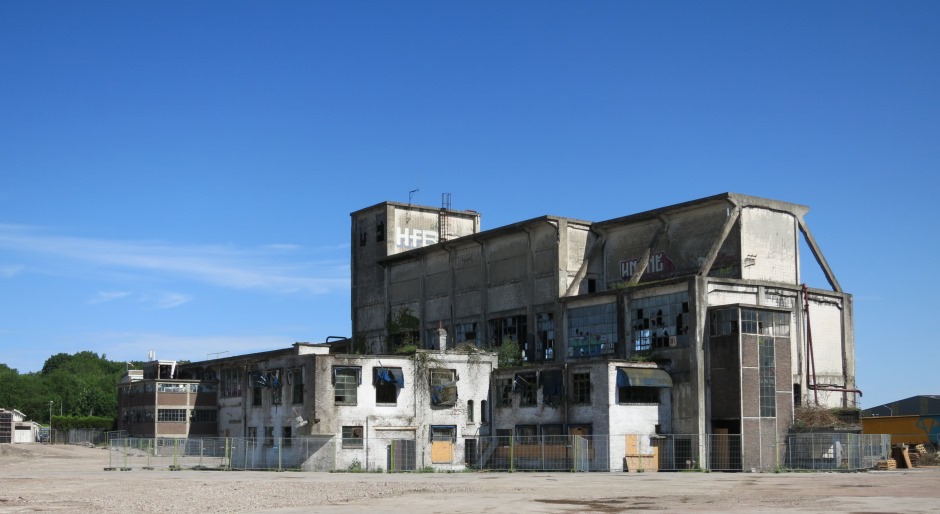
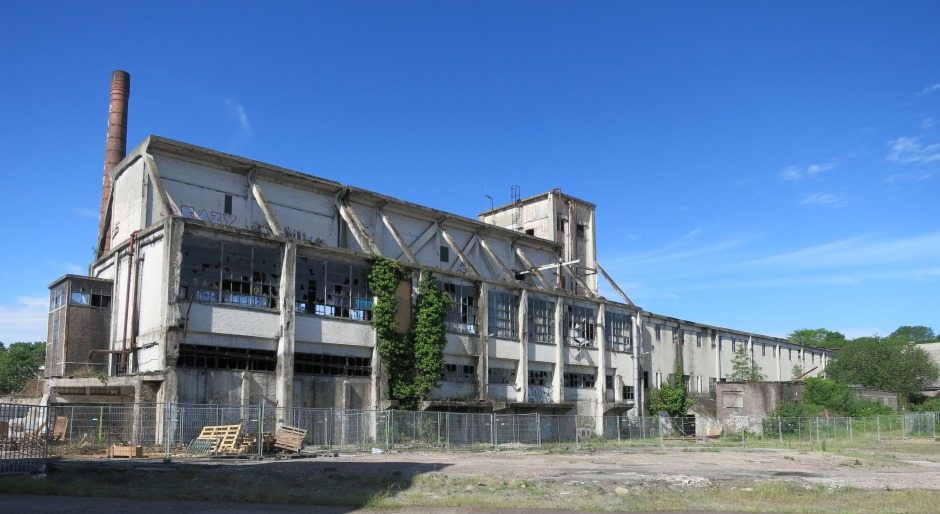
situation 2014 |

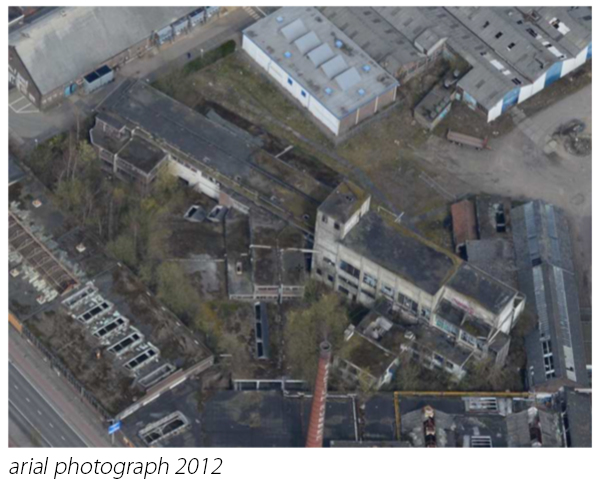 |
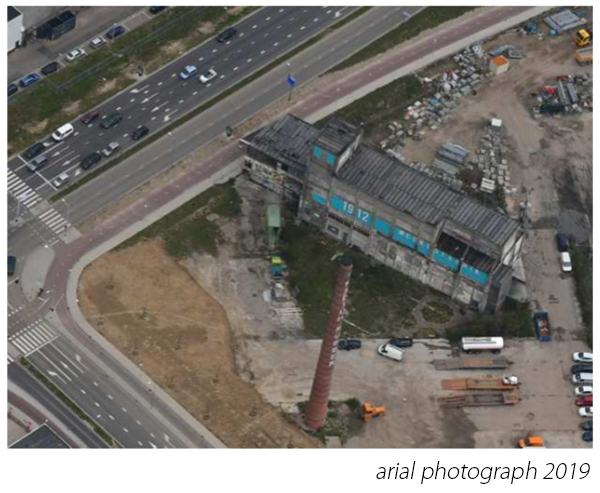 |
initial plans for the relocation of the noorderbrug landing included the demolition of the national monument. however, following consultations with the cultural heritage agency and various organisations in maastricht, plans for the landing were adjusted slightly to allow part of the building to be preserved.
|

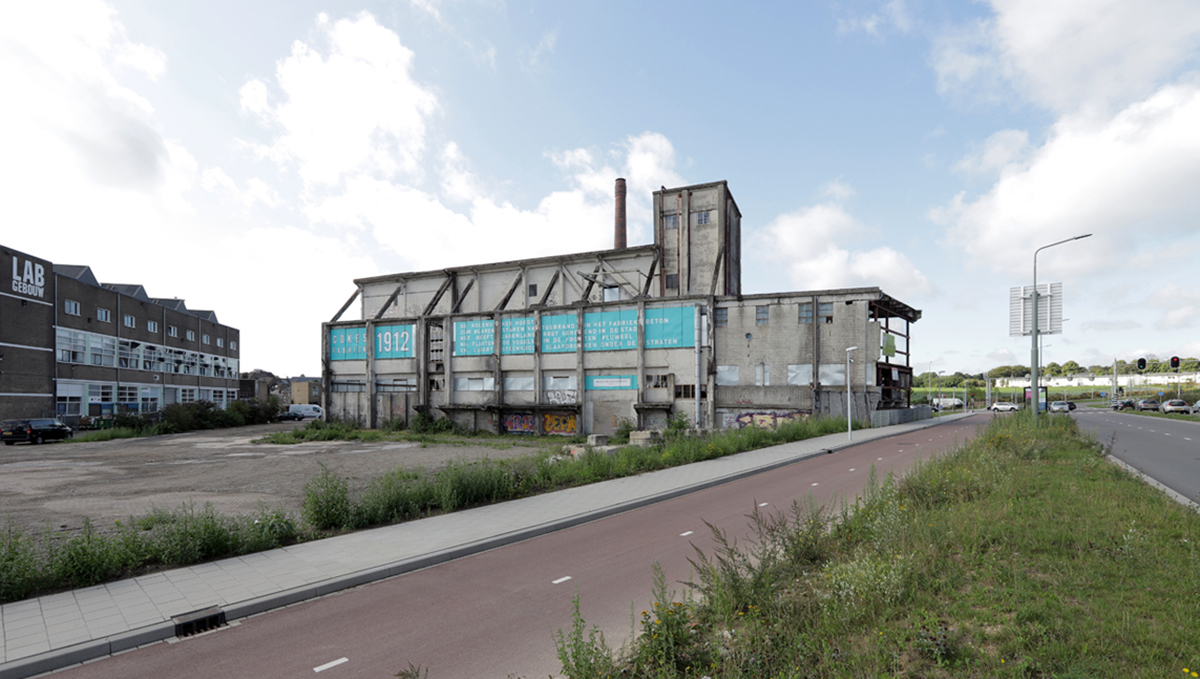
situation 2019 |